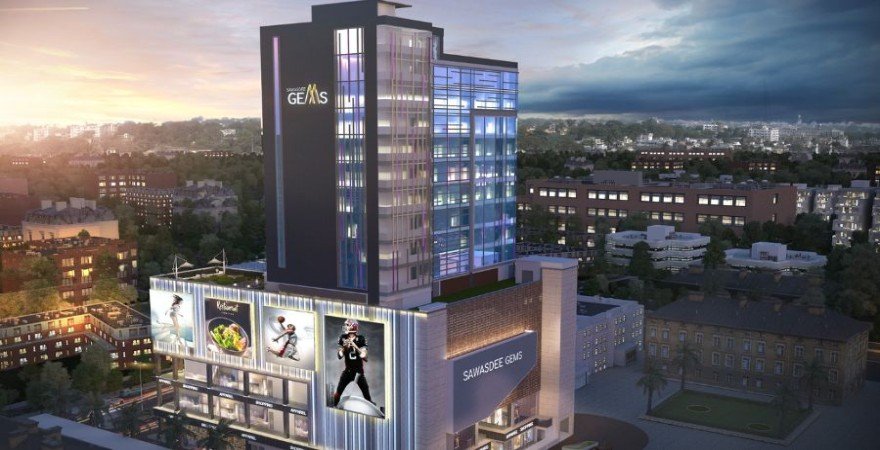Sawasdee Gems: Find Your Peak of Luxury At Paschim Vihar Delhi
Galaxy Group has launched its newest upcoming project, Sawasdee Gems, which is strategically located in Paschim Vihar Delhi and spans an area of 2.2 lac sq. ft. and comprises retail shops, food courts, restaurants, and a 4-screen multiplex (in collaboration with Kanakia Cinema).
Sawasdee Gems, a commercial project in Delhi, would also have retail outlets on the ground and first floors and a second story. Food courts and restaurants may be found in Paschim Vihar, Delhi. It contains a 4-screen multiplex theatre on the third and fourth levels and office space from the seventh to the sixteenth floors. It is influenced by modern architecture; thus, the project will feature a modern exterior that is sleek and eye-catching.
The mall infrastructure will be high quality, with long-lasting and environmentally friendly materials and a large atrium to maximise natural light. Among the features are modern restrooms, sophisticated security controls, CCTV surveillance, and plenty of parking spaces.
Highlights- Sawasdee Gems:
• 4-side open plot
• Stilt structure
• Only four-screen theatre in the vicinity
• Excellent connectivity
• Front roadside view
• Ground floor atrium
• Contemporary facade
• 2.2 lac sq. ft
Location Advantages of Sawasdee Gems:
• Metros and buses are conveniently accessible
• St. Marks and Doon Public institutions are two of the most well-known institutions in the area
• Balaji Action Hospital and a neighbouring fire station are also within walking distance
• The Jwala Heri Market is a prominent retail destination in the neighbourhood
• The various gardens and parks provide plenty of greenery
• The Outer Ring Road provides access to the business hubs region
• Rohtak Road has excellent connectivity
Amenities of Sawasdee Gems:
• CCTV Surveillance
• Round-the-clock security
• Landscape Garden
• Fire Fighting system
• Sufficient parking
• Retail shops
• Food Courts
• Multiplex
• Office space
About the builder:
Galaxy Group is a well-known builder that has completed various projects over the years and gained the public's confidence by delivering quality projects on schedule. Previous prominent developments by Galaxy Group include Galaxy Blue Sapphire Plaza and Galaxy Diamond Plaza.
Paschim Vihar is a well-established residential and business neighbourhood in West Delhi that is under the jurisdiction of the Municipal Corporation of Delhi. The population density is 753 persons per square kilometre, and the neighbouring regions are almost as dense, if not more so. The existing retail offering is congested and antiquated, driving customers to buy and occupy themselves elsewhere.
Sawasdee Gems is a retail and office complex with the greatest facilities. It is influenced by modern architecture; it will have a sleek and appealing modern facade. The 2.2 million square feet mall will have retail stores, a food court, restaurants, and a four-screen cinema with Kanakia Cinemas. There will also be office space from the 7th to the 16th floors. The mall finishes will be of high quality, with durable and sustainable materials and a wide atrium allowing maximum natural light. Modern restrooms, sophisticated security controls, CCTV surveillance, and parking places are among the amenities.
TrueAssets Consultancy has a team of real estate specialists who will provide you with the greatest advice, so contact us.
FAQs
1.Where can I find the Sawasdee Gems project floor plan to download?
A project's floor plan is very crucial because it provides a general overview of the area and how the project will look. The Sawasdee Gems floor plan can be downloaded from the TrueAssets Consultancy website.
2.Which other business centres are close to Sawasdee Gems?
Mangolpuri Industrial Area is another commercial centre close to Sawasdee Gems. All property types, including shops, offices, and other commercial buildings, are present in these commercial hubs.
3.What other housing developments are there close to Sawasdee Gems?
Near Sawasdee Gems are well-liked residential developments like DDA Lig Flats, DDA Meera Apartment, Bhera Enclave, DDA Ekta Apartments, and State Bank Nagar.
Floor Plans
| Size | Rooms | Bathrooms |
Property Details
- Property Id:215
- Price:$1240/ Month
- Property Type:House
- Bathrooms:3
- Bathrooms:2
- Property Lot Size:800 ft2
- Land area:230 ft2
- Year Built:2018
- Available From:2018
- Garages:2
- Sold:Yes
- City:Usa
- Parking:Yes
- Property Owner:Sohel Rana
- Zip Code: 2451
Property Video
Property Location
Features
- Air conditioning
- Balcony
- Pool
- Room service
- Gym
- Wifi
- Parking
- Double Bed
- Home Theater
- Electric
- Telephone
- Jacuzzi
- Alarm
- Garage
- Security
